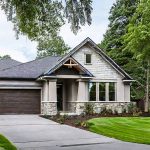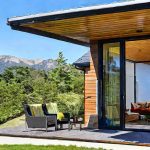Designing a home that accommodates the needs of people with disabilities is not only a matter of functionality but also one of inclusivity and dignity. Whether you’re planning a new construction or renovating an existing space, incorporating accessible design features can enhance the quality of life for individuals with disabilities and promote independence and mobility. Let’s explore some key considerations and practical tips for creating an accessible home that meets the diverse needs of its occupants.
Understanding Accessible Design Principles
Accessible design aims to create environments that are usable by people of all abilities, regardless of age, mobility, or sensory impairments. At its core, accessible design focuses on removing barriers and obstacles that may hinder access and movement within the home.
Some key principles of accessible design include:
- Universal Design: Designing spaces and products that are usable by all people, to the greatest extent possible, without the need for adaptation or specialized design.
- Clear Circulation Paths: Ensuring that pathways within the home are wide, unobstructed, and free from tripping hazards, allowing for easy navigation by wheelchair users and individuals with mobility aids.
- Reachable Controls and Features: Placing switches, outlets, and controls at accessible heights and locations to accommodate individuals with limited reach or dexterity.
- Non-Slip Surfaces: Using flooring materials that provide traction and minimize the risk of slips and falls, especially in areas prone to moisture such as bathrooms and kitchens.
By incorporating these principles into your home design, you can create a space that is welcoming and inclusive for people of all abilities.
Key Features of Accessible Home Design
When planning an accessible home, there are several key features and modifications to consider:
| Feature | Description |
|---|---|
| Ramp or Lift | Providing an alternative to stairs for entry and exit, ensuring access for wheelchair users and individuals with mobility aids. |
| Wider Doorways | Installing doors with a minimum width of 36 inches to accommodate wheelchair passage. |
| Accessible Bathrooms | Designing bathrooms with roll-in showers, grab bars, and accessible sinks to facilitate independent bathing and toileting. |
| Accessible Kitchen | Creating a kitchen with lowered countertops, accessible storage, and clear floor space for maneuvering. |
| Adaptable Lighting and Controls | Installing adjustable lighting and easy-to-reach switches and controls for individuals with visual or dexterity impairments. |
These features can be incorporated into both new construction and renovation projects to improve accessibility and usability for people with disabilities.
Additional Considerations
In addition to physical features, there are other considerations to keep in mind when designing an accessible home:
- Comfort and Aesthetics: Prioritize comfort and aesthetics to create a welcoming and inviting environment that enhances the well-being of all occupants.
- Consultation with Experts: Consider consulting with accessibility experts, such as occupational therapists or certified aging-in-place specialists, to ensure that your design meets the needs of its intended users.
- Future-Proofing: Plan for future needs by incorporating flexible design features that can adapt to changing abilities and requirements over time.
By taking a thoughtful and proactive approach to accessible design, you can create a home that promotes independence, dignity, and inclusion for all.


